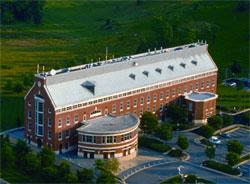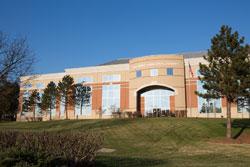Buildings
All GW Virginia Science & Technology Campus buildings are only accessible via GWorld card tap access. Only individuals in compliance with GW protocols will be able to enter a building.
Avenir Center:
Restricted access via GWorld card to building occupants only. No students.
Discovery Hall: GWorld Card Access
7:30 a.m.-9:30 p.m. (Mon-Fri) and 7:30 a.m.- 6 p.m.(Sat); Closed (Sun and Holidays)
Enterprise Hall: GWorld Card Access - 24/7
Exploration Hall: GWorld Card Access
7:30 a.m.-6:00 p.m. (Mon-Fri) and Closed (Saturdays, Sundays and Holidays)
Innovation Hall: GWorld Card Access
7:00 a.m.-9:30 p.m. (Mon-Fri) and 7:30 a.m.- 6 p.m.(Sat); Closed (Sun and Holidays)
Avenir Center | Discovery Hall | Enterprise Hall | Exploration Hall | Innovation Hall
Avenir Foundation Conservation and Collections Resource Center (1 story section)
Discovery Hall (3 story section)
44930 Knoll Square, Ashburn, VA 20147
Discovery Hall Hours: - GWorld Card Access during the following hours: Monday-Friday: 7:30 am. - 9:30 p.m.;
Saturday: 7:30 a.m. - 6 p.m.; Sunday & Holidays: Closed
Avenir Center Hours: Restricted access via GWorld card to building occupants only. No students.
The Avenir Foundation Conservation and Collections Resource Center, the single-story portion on the southeast, is solely a support facility for The Textile Museum collections, GW's fine art collection and the Albert H. Small Washingtoniana collection, comprised of historic documents and maps related to the founding of Washington, D.C. There will be no public exhibitions or programs at this location. Please visit the George Washington University Museum and the Textile Museum in Washington, D.C. to experience a variety of exhibitions and programs.
Discovery Hall, the three-story portion of the building, on the northwest, contains 21,000 square feet. The first floor contains two multi-purpose classrooms, a physics SCALEUP lab, lounge and study spaces. The second floor contains three wet lab classrooms and support spaces.
Enterprise Hall
44983 Knoll Square, Ashburn, VA 20147
Security: (571) 553-3511 (desk)
Hours: 24/7 secure building. GWorld Card Access.
Purchased in 2002 and renovated/reopened in 2003, this 204,000 square-foot facility facing Route 7 houses classrooms, computer labs, and offices. The Virginia Campus Library and the Foundation Center Cooperating Collection are located on the First Floor. Several University administrative offices and the Jason Project are also located in Enterprise Hall, as well as the university's main data center. The main entrance to the building and parking are located on the lower level facing Route 7.
Exploration Hall
20101 Academic Way, Ashburn, VA 20147
Security: (571) 553-8368 (desk)
Hours: GWorld Card Access during the following hours: Monday-Friday, 7:30 a.m. - 6:00 p.m.;
Closed (Saturdays, Sundays and Holidays).
Opened in 1991, this 77,000 square-foot research and education facility includes classrooms, offices, many research centers and laboratories and a computer lab.
Innovation Hall
45085 University Drive, Ashburn, VA 20147
Security: 571-553-8243 (desk)
GWorld Card Access during the following hours: Monday-Friday, 7:00 a.m. – 9:30 p.m., Saturday 7:30 a.m. - 6 p.m.;
Closed (Sundays and Holidays).
Purchased in 2008, this 71,000 square-foot building houses the School of Nursing. The building has classrooms, as well as student lounges on the first floor. The main entrance is from the rear parking lot.
Resources for Visiting Campus





